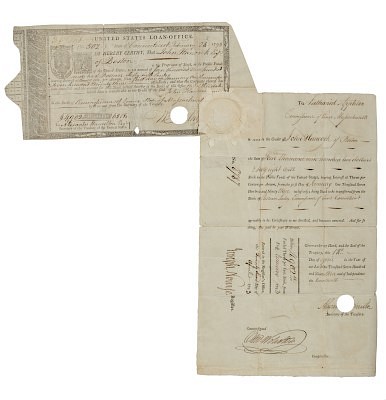NOLLI, Giovanni Battista (c.1692-1756). [Nuova Pianta di Roma.] Rome: 1748. Engraved wall map of Rome.
Lot 377
About Seller
Hindman
1338 West Lake Street
Chicago, IL 60607
United States
Recognized as the Midwest's leading fine art auctioneers, Hindman Auctioneers has built a worldwide reputation based on a full service approach to the auction business tailored to meet the individual needs of our clients. Coming from a variety of educational backgrounds, specialists bring years of e...Read more
Categories
Estimate:
$8,000 - $12,000
Absentee vs Live bid
Two ways to bid:
- Leave a max absentee bid and the platform will bid on your behalf up to your maximum bid during the live auction.
- Bid live during the auction and your bids will be submitted real-time to the auctioneer.
Bid Increments
| Price | Bid Increment |
|---|---|
| $0 | $25 |
| $500 | $50 |
| $1,000 | $100 |
| $2,000 | $250 |
| $5,000 | $500 |
| $10,000 | $1,000 |
| $20,000 | $2,500 |
| $50,000 | $5,000 |
| $100,000 | $10,000 |
About Auction
By Hindman
Nov 6, 2019
Set Reminder
2019-11-06 11:00:00
2019-11-06 11:00:00
America/New_York
Bidsquare
Bidsquare : Fine Books and Manuscripts including Americana
https://www.bidsquare.com/auctions/hindman-auctions/fine-books-and-manuscripts-including-americana-4507
Hindman Bidsquare@hindmanauctions.com
Hindman Bidsquare@hindmanauctions.com
- Lot Description
NOLLI, Giovanni Battista (c.1692-1756). [Nuova Pianta di Roma.] Rome: 1748.
Engraved wall map of Rome, 24 joined segments mounted on linen, overall image size 66 1/2 x 78 3/4 in. (1,708 x 2,061 mm) on 1,740 x 2,065mm sheet (scattered few tiny ink stains, some segments with very pale toning, laid down on linen); framed (unexamined out of frame). The finest of the eighteenth-century plans of Rome and the first plan of the city based upon geodetic principles. With Rocque's plan of London and Bretez's plan of Paris, Nolli's plan ranks as one of the greatest eighteenth-century plans of any European city. Rome appears in its essentially Renaissance form with large areas within the ancient walls still occupied by villas with extensive fields, orchards and gardens. The Coliseum, for example, still stands in virtually open country. Many important ancient sites, such as the Circus Maximus and the Forum, are shown in an unearthed state. The lower sheets are almost entirely taken up by lavish, finely engraved ornamentation in the style of Piranesi. In the lower left corner is a montage of classical landmarks, including the Coliseum, Arch of Constantine, Forum, and Trajan's Column, before which are allegorical figures including Romulus and Remus in the form of broken ancient statuary. The lower right corner contains an allegorical representation of the Church seated before Michelangelo's assemblage of buildings on the Capitoline Hill. The vignettes of allegorical figures are after Stefano Pozzi. The plates for the assembled map were originally issued in book form, with title and index leaves, not present here. Frutaz CLXIXa.
For condition inquiries please contact Gretchen Hause at gretchenhause@hindmanauctions.comCondition
- Shipping Info
-
Please refer to https://hindmanauctions.com/shipping-packing
-
- Buyer's Premium



 EUR
EUR CAD
CAD AUD
AUD GBP
GBP MXN
MXN HKD
HKD CNY
CNY MYR
MYR SEK
SEK SGD
SGD CHF
CHF THB
THB![NOLLI, Giovanni Battista (c.1692-1756). [Nuova Pianta di Roma.] Rome: 1748. Engraved wall map of Rome.](https://s1.img.bidsquare.com/item/l/5318/5318566.jpeg?t=1Ihz9G)
![NOLLI, Giovanni Battista (c.1692-1756). [Nuova Pianta di Roma.] Rome: 1748. Engraved wall map of Rome.](https://s1.img.bidsquare.com/item/s/5318/5318566.jpeg?t=1Ihz9G)










