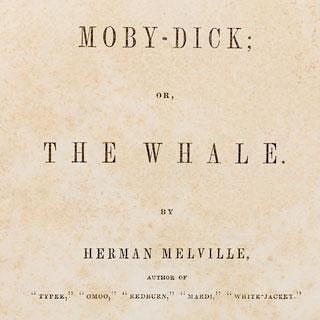(ARCHITECTURE) CAMPBELL, COLIN. Vitruvius Britannicus. London, 1715-1725; 1767, 1771. 5 vols. First edition.
Lot 215
About Seller
Hindman
1338 West Lake Street
Chicago, IL 60607
United States
Recognized as the Midwest's leading fine art auctioneers, Hindman Auctioneers has built a worldwide reputation based on a full service approach to the auction business tailored to meet the individual needs of our clients. Coming from a variety of educational backgrounds, specialists bring years of e...Read more
Categories
Estimate:
$20,000 - $30,000
Absentee vs Live bid
Two ways to bid:
- Leave a max absentee bid and the platform will bid on your behalf up to your maximum bid during the live auction.
- Bid live during the auction and your bids will be submitted real-time to the auctioneer.
Bid Increments
| Price | Bid Increment |
|---|---|
| $0 | $25 |
| $500 | $50 |
| $1,000 | $100 |
| $2,000 | $250 |
| $5,000 | $500 |
| $10,000 | $1,000 |
| $20,000 | $2,500 |
| $50,000 | $5,000 |
| $100,000 | $10,000 |
About Auction
By Hindman
May 7, 2015 - May 8, 2015
Set Reminder
2015-05-07 13:00:00
2015-05-08 13:00:00
America/New_York
Bidsquare
Bidsquare : Fine Books and Manuscripts
https://www.bidsquare.com/auctions/hindman-auctions/fine-books-and-manuscripts-572
Hindman Bidsquare@hindmanauctions.com
Hindman Bidsquare@hindmanauctions.com
- Lot Description
(ARCHITECTURE) CAMPBELL, COLIN
Vitruvius Britannicus; or, The British Architect, Containing the Plans, Elevations, and Sections of the Regular Buildings, both Publick and Private, in Great Britain. London: John Nicholson, 1715-1725; Woolfe and Gandon, 1767, 1771.
5 vols. Folio, contemporary blind-stamped calf with gilt borders to boards (vols. 1-3) and 3/4 calf over marbled boards (vols. 4-5), gilt-lettered red leather spine labels. Double column text in English, plates captioned in English and French. Volume I with engraved title, engraved dedication to George I and 83 (of 84) plates numbered 3-100; volume II with engraved title and 68 (of 74) plates numbered 2-100; volume III complete with letterpress title in red and black and 73 plates numbered 3-102; volume IV complete with engraved title, engraved dedication to George III and 79 plates numbered 1-98; volume V complete with engraved title, engraved dedication to Queen Charlotte and 73 plates numbered 3-100.
Campbell's Vitruvius Britannicus was the first architectural work to originate in England since John Shute's First and Chief Grounds of Architecture (1563). It is known for its focus on the architectural merit, rather than the physical location, of Britain's great buildings, and for popularising neo-Palladian architecture in Great Britain and America in the eighteenth-century. Originally produced as a three volume set between 1715 and 1725, two additional volumes were published in 1767 and 1771 by Woolfe and Gandon to commemorate buildings executed after 1750 by living architects.
Rubbing and light scuffing to boards; intermittent minor foxing and brownspotting; light offsetting from some plates; repaired horizontal tear transecting title page, vol. 1; 9-inch repaired tear to upper right corner of title page, vol. 5; repaired tears to some plates throughout (detailed condition report upon request).
Estimate $ 20,000-30,000 - Shipping Info
-
For more information regarding shipping please visit Leslie Hindman Auctioneers' Shipping and Packing page.
-
- Buyer's Premium



 EUR
EUR CAD
CAD AUD
AUD GBP
GBP MXN
MXN HKD
HKD CNY
CNY MYR
MYR SEK
SEK SGD
SGD CHF
CHF THB
THB











